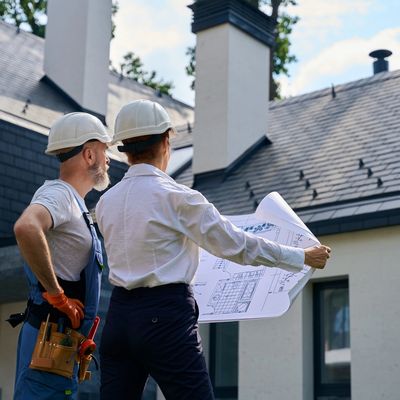Signed in as:
filler@godaddy.com
Signed in as:
filler@godaddy.com

We begin by understanding your project’s scope, goals, and unique requirements. During this phase, we gather essential details and provide you with an overview of the permitting process specific to your location.
Our team creates detailed site plans that meet local set backs and building codes. These plans are tailored to align with your project’s design and specifications.
We prepare architectural drawings, energy compliance calculations, and structural engineering plans, all reviewed and sealed by licensed engineers.
We submit your plans to the relevant departments. We coordinate directly with city staff to address any feedback or required revisions promptly.
Once your permits are approved, we ensure you receive all the necessary documentation to begin construction. We also provide guidance for any post-approval requirements, such as inspections or additional compliance needs.